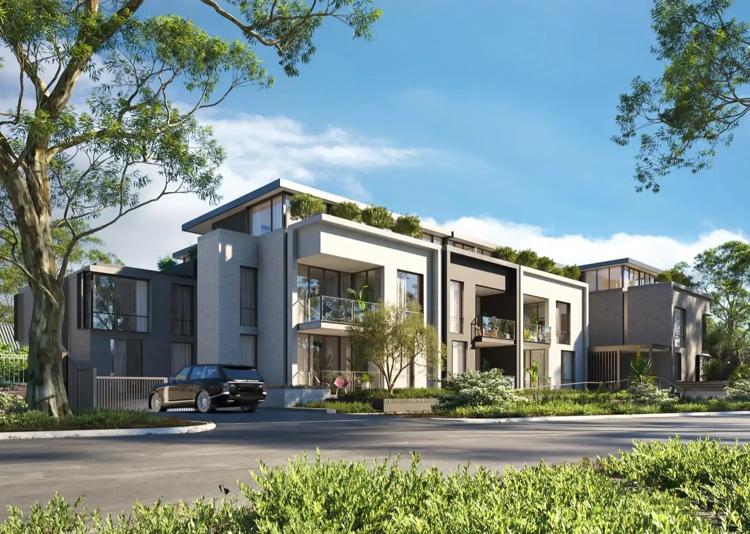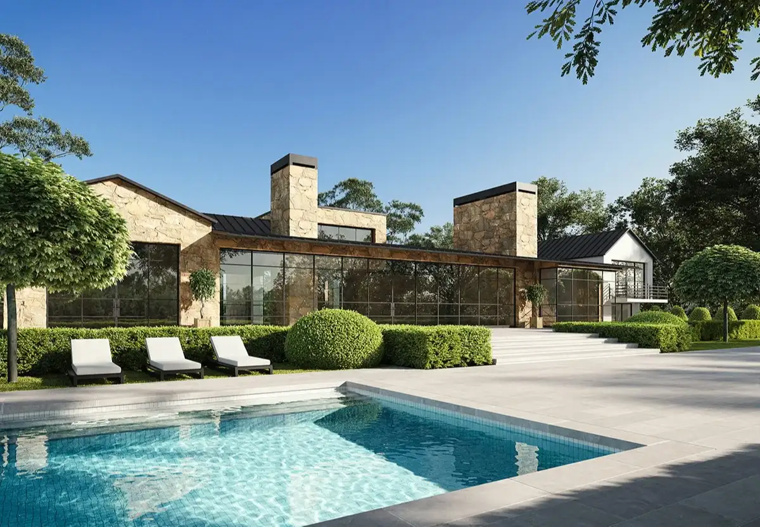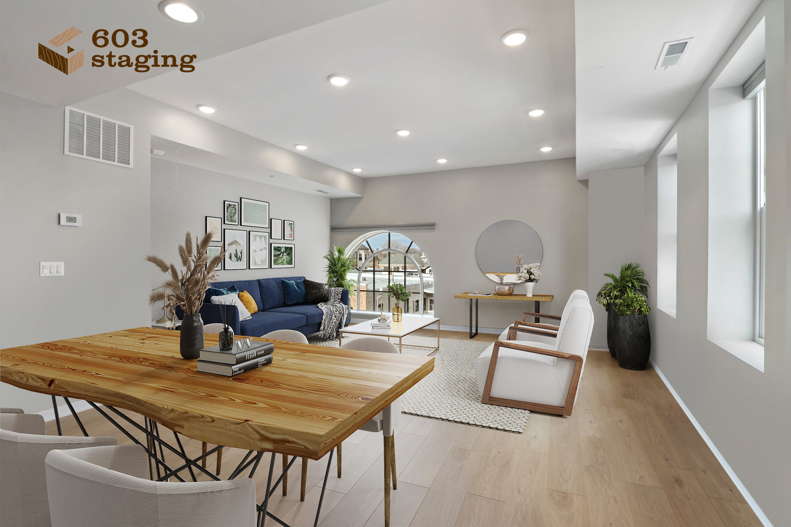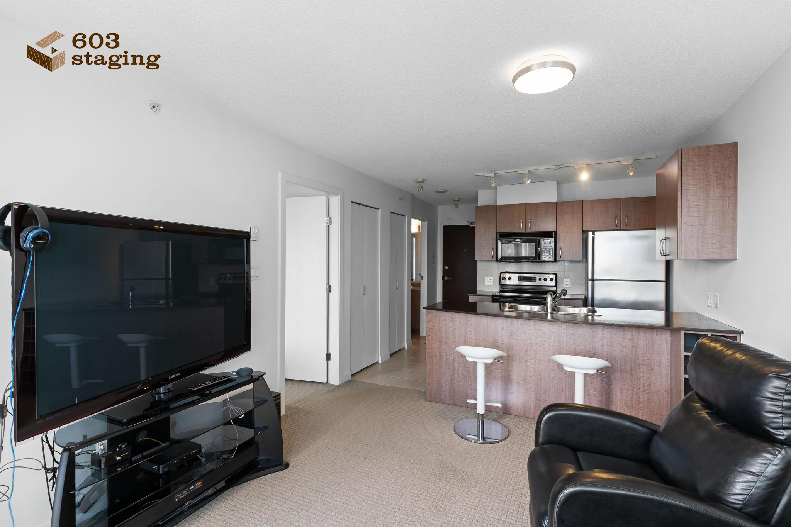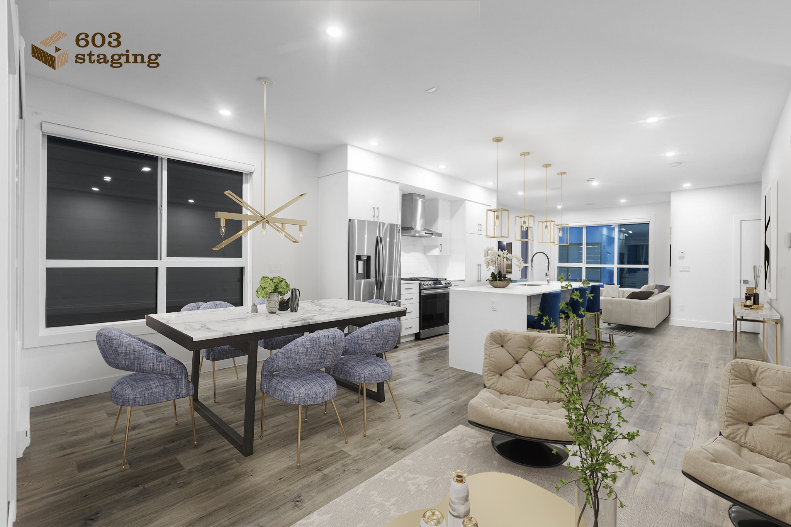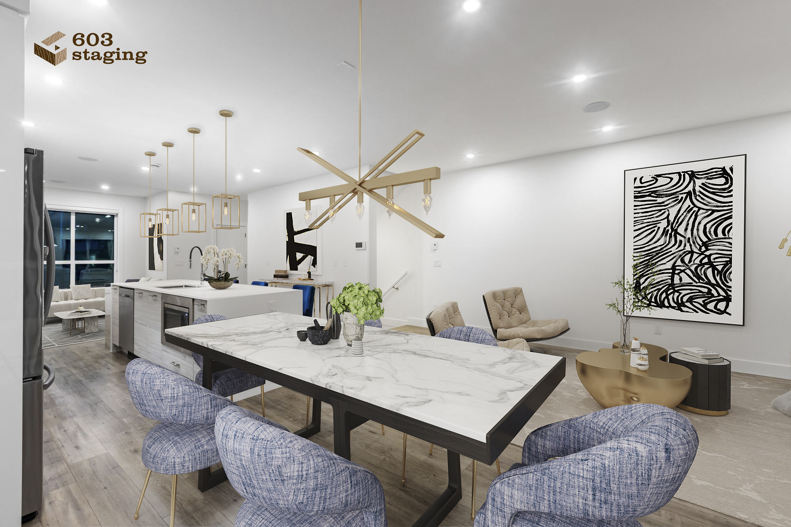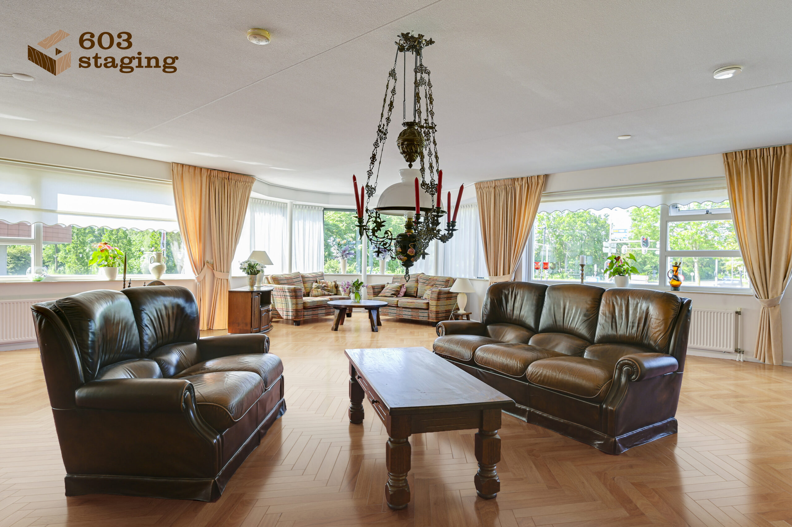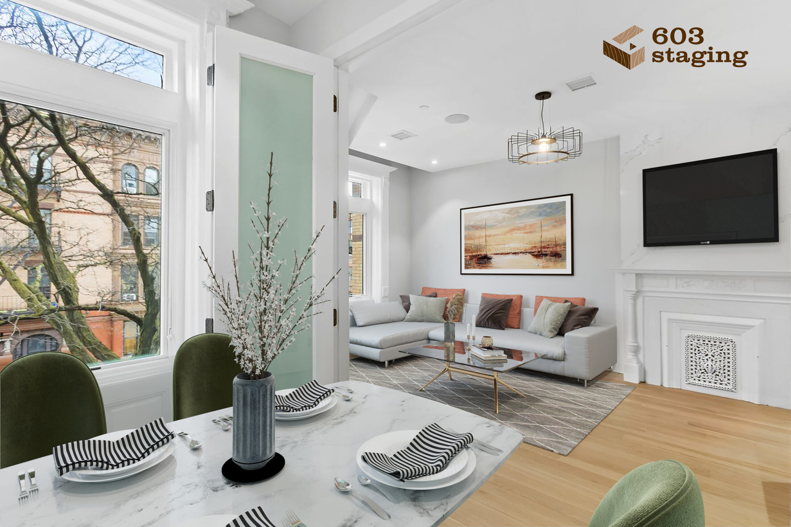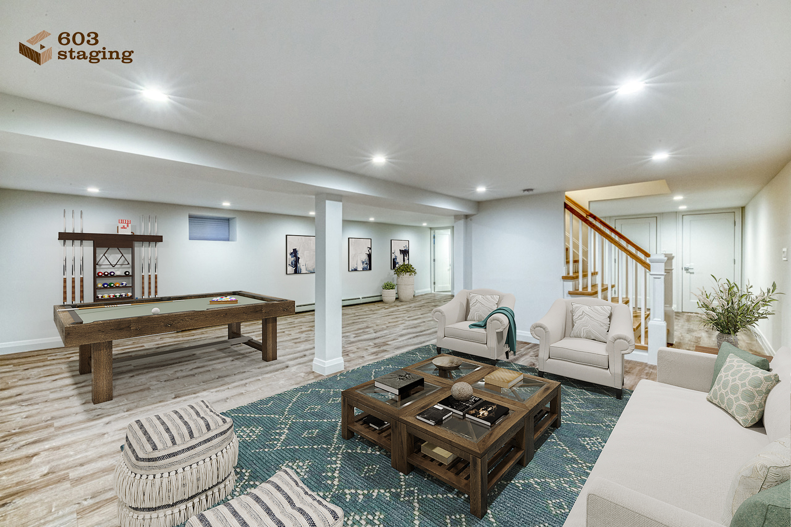Real Estate Edit
See through the eyes of an architect and understand what the finished result will be.
When buildings are part-finished or still in the planning stages, it can be difficult to appreciate how they will look when they are completed. Architectural visualization allows a building to be constructed digitally, with the results presented in a photorealistic 3D manner that anyone can appreciate.
