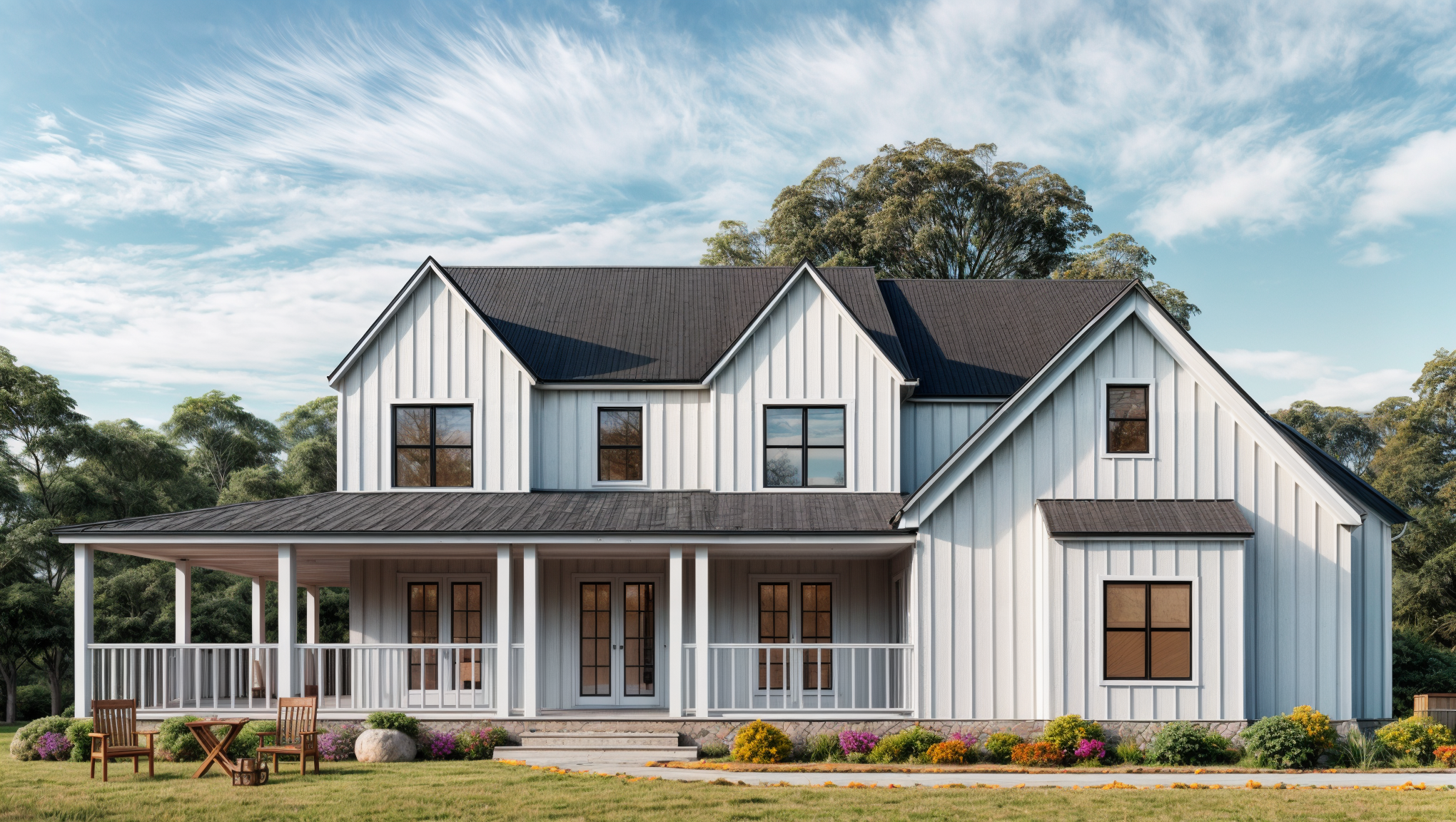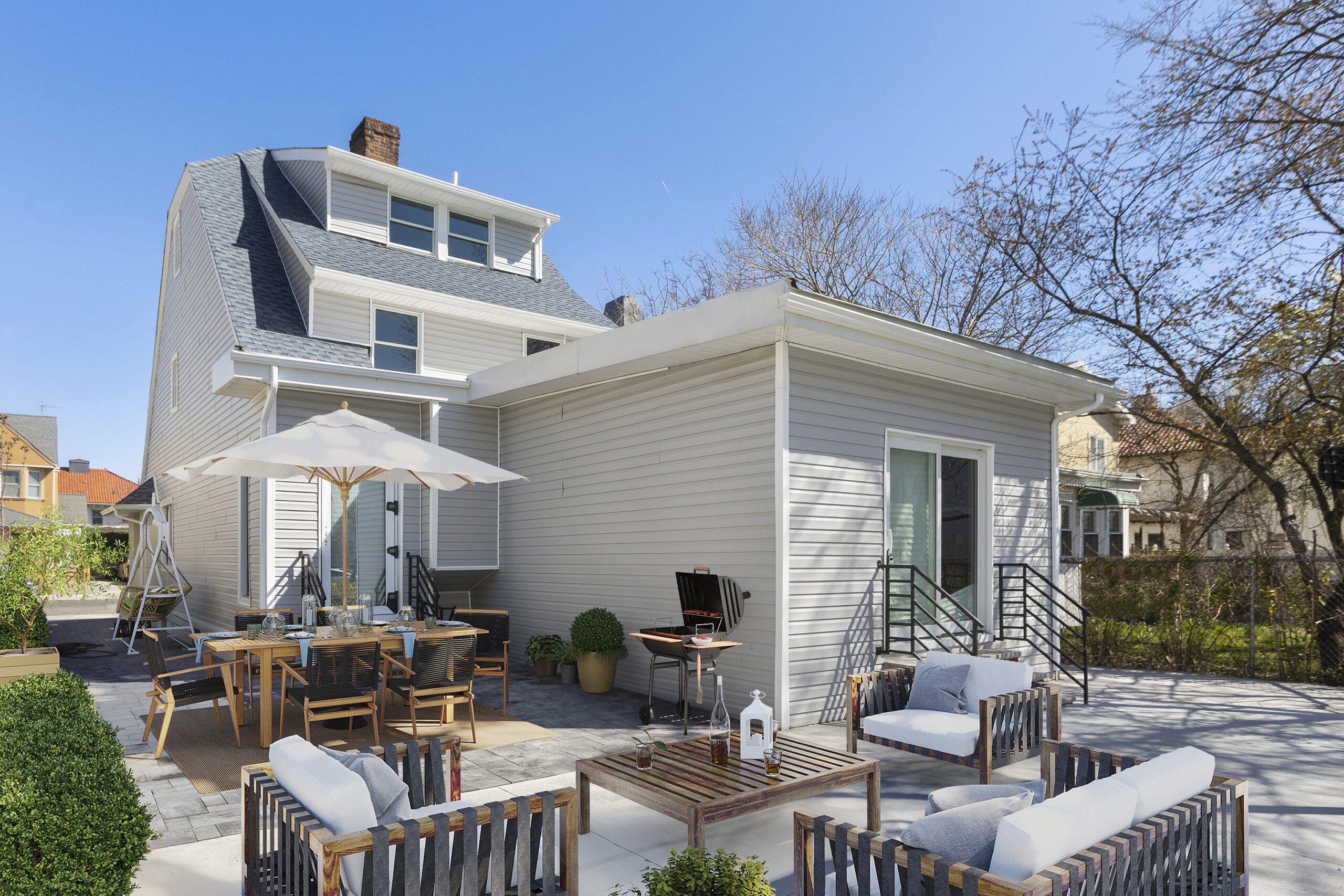Architectural Visualization
By constructing a digital model of the building and presenting it in a photorealistic 3D format, anyone can appreciate the final result, even if the building is still in the planning or construction stages. This technique is especially helpful for architects who want to show clients or investors what the finished product will look like.







